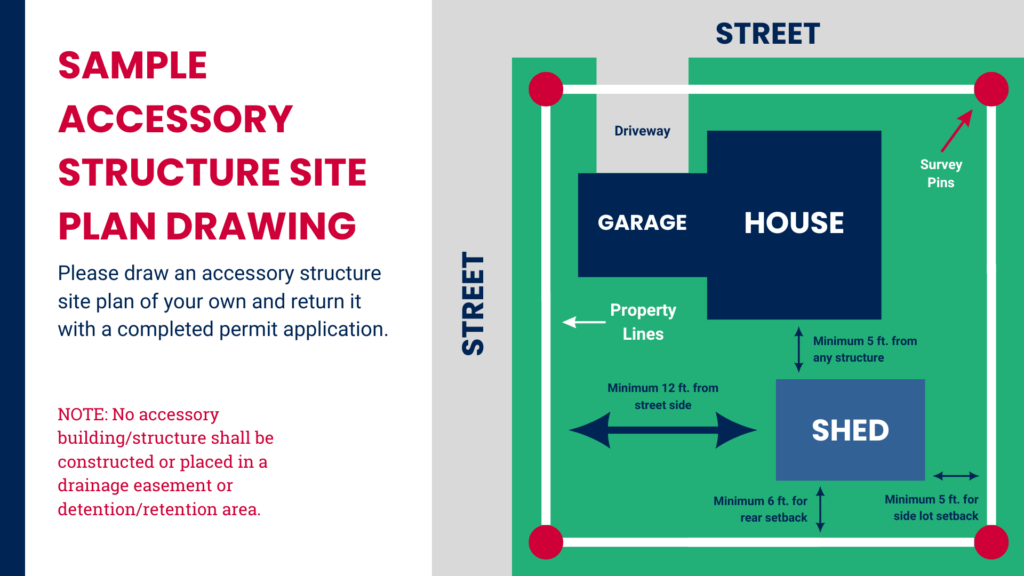Storage Shed/Accessory Building Permit
Overview:
All sheds and other accessory buildings, whether built on site or pre-built must have a permit.
Permit cost is $40.
See the full codes relevant to accessory building setbacks in our online code library.
Setback Guidelines:
All accessory buildings and structures in residential/business districts must comply with the street right-of-way setbacks set forth in Article XII, Section 4 of Nixa’s Land Development Code. Front setback is 25 feet from the property line. Side Lot boundary setbacks are 5 feet, unless side yard is along the street; street side setback is 12 feet. Setback from the rear is 6 feet. Setback from any other structure is 5 feet. Utility and drainage easements will affect setbacks.
Where the high point of the roof or any appurtenance of an accessory building exceeds 12 feet in height, the accessory building/structure shall be setback from the rear lot boundary lines an additional 2 feet for every 1 foot of height exceeding 12 feet except if located along street frontage.
Maximum lot coverage of principle and accessory buildings shall not exceed 40 percent of the lot.
If you are adding electric to your accessory building, it must comply with the 2012 International Residential Code. (Please note: any addition of electric, plumbing, and/or mechanical will increase the cost of the permit).
Accessory Structure Site Plans:
Please see the sample accessory structure site plan drawing below. Please draw an accessory structure site plan of your own and return it with a completed permit application.
NOTE: No accessory building/structure shall be constructed or placed in a drainage easement or detention/retention

Ready to apply for your shed permit?
If you’re ready to apply for a permit for a shed or other accessory structure, please visit myNixa to begin.
